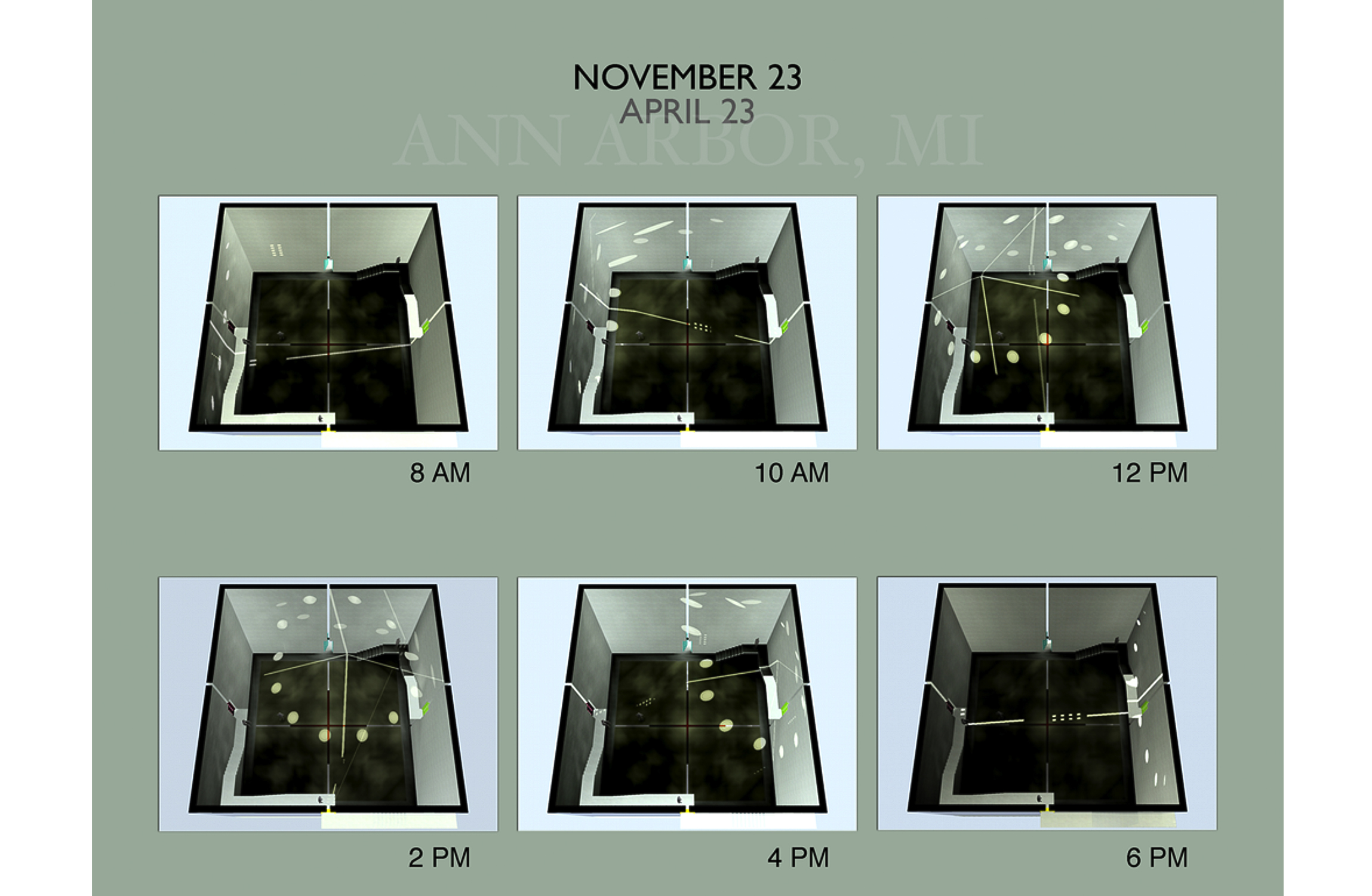"House of Multiple Dimensions" (Originally begun 2004)
Collaborative projects force me to approach issues of identity and space from new perspectives. In this spirit, I entered the 2004 SHINKENCHIKU RESIDENTIAL DESIGN COMPETITION, sponsored by the journal, The Japan Architect . I collaborated on this project with Berni Proeschl, an architect and educator at Western Michigan University.
American architect Steven Holl proposed the 2004 competition narrative that read:
“Einstein’s Discoveries (over eighty years ago) overthrew Newtonian ideas, and yet most of us still see space and time in absolute terms, while the passage of time depends on our state of motion. In The Elegant Universe, Brian Greene seeks to resolve the incompatibles of General Relativity and Quantum Mechanics through String Theory, requiring that we drastically change our understanding of space, matter, and time...
A small house of 250m2 could act as an experimental probe into an architecture of more than four dimensions; the experiential phenomena of the house will be a crucial factor. The house should also be inhabitable. Materials, from molecular aspects to geometric properties will be important, as will space and time. The house will act like a ‘thought experiment.’”







From inception to completion, each detail of the building was mutually volleyed back and forth between the two of us, however, for practical purposes, we assumed split directorship of the design between exterior (Berni) and interior (myself). What resulted was an attempt to contrast “indefinite space” (in the building’s exterior) with “composite place” (in the dwelling’s interior).
INDEFINITE SPACE In the environment outside the building, time marches on as expected but space remains elusive. The complex is cruciform in plan and the skins of the cardinal elevations of the house are reflective, as are the inwardly facing surfaces of the four pavilions that flank the core. As the occupant moves between the house and the pavilions, her reflection, and glimpses of the landscape, bounce back and forth, seemingly bound in a margin of vast, indeterminate space. As the resident moves from point to point, depth is exaggerated in the mirrored surfaces. “In the façade,” landscape and architecture fuse as the building becomes a complex chameleon, essentially erasing itself. Within this spatial puzzle, non-reflective elements – doors, stairs, etc. – become primary way-finding tools.
COMPOSITE PLACE As the occupant moves into the interior of the building, she is confronted with a very different experience. Here, true sunrays creep into the buildings apertures confirming the precise latitudinal and longitudinal location of her house. At the same time, the interior is rigged with a complex projection system. The machine and its lamps are charged by the active skylights on the house’s exterior and photovoltaic panels above each of the four outdoor pavilions on the house’s grounds.
The mechanism allows the resident to set alternate spatiotemporal coordinates that she can then understand comparatively and perceptually. The projection system distills the solar energy collected outside and transforms it, moment by moment, into “phantom light patterns.” These projections are calculated to generate sun rays that would creep in through the skylights and doors were the house at the alternative location or a precise date (historic or future) specified by the resident.
Derived from the existing sun, but filtered in two distinct ways, the combined projections provide the occupant inside with a woven light dance that presents the occupant with an experience of inhabiting two spatiotemporal points at once.
The first timeline in the gallery above, provides an interior view of the house located in Halifax, Nova Scotia on November 23rd. The resident has asked the machine to project the sun conditions were the house in Buenos Aires, Argentina on the same date. Here, the house acts as a tool to understand geographical distance.
The second timeline in the gallery above demonstrates an interior view of the same house located in Ann Arbor Michigan. On November 23rd. Here the resident has requested that the projection system show her the light conditions in the same city on April 23rd. In this case, the house acts as a predictive clock.
